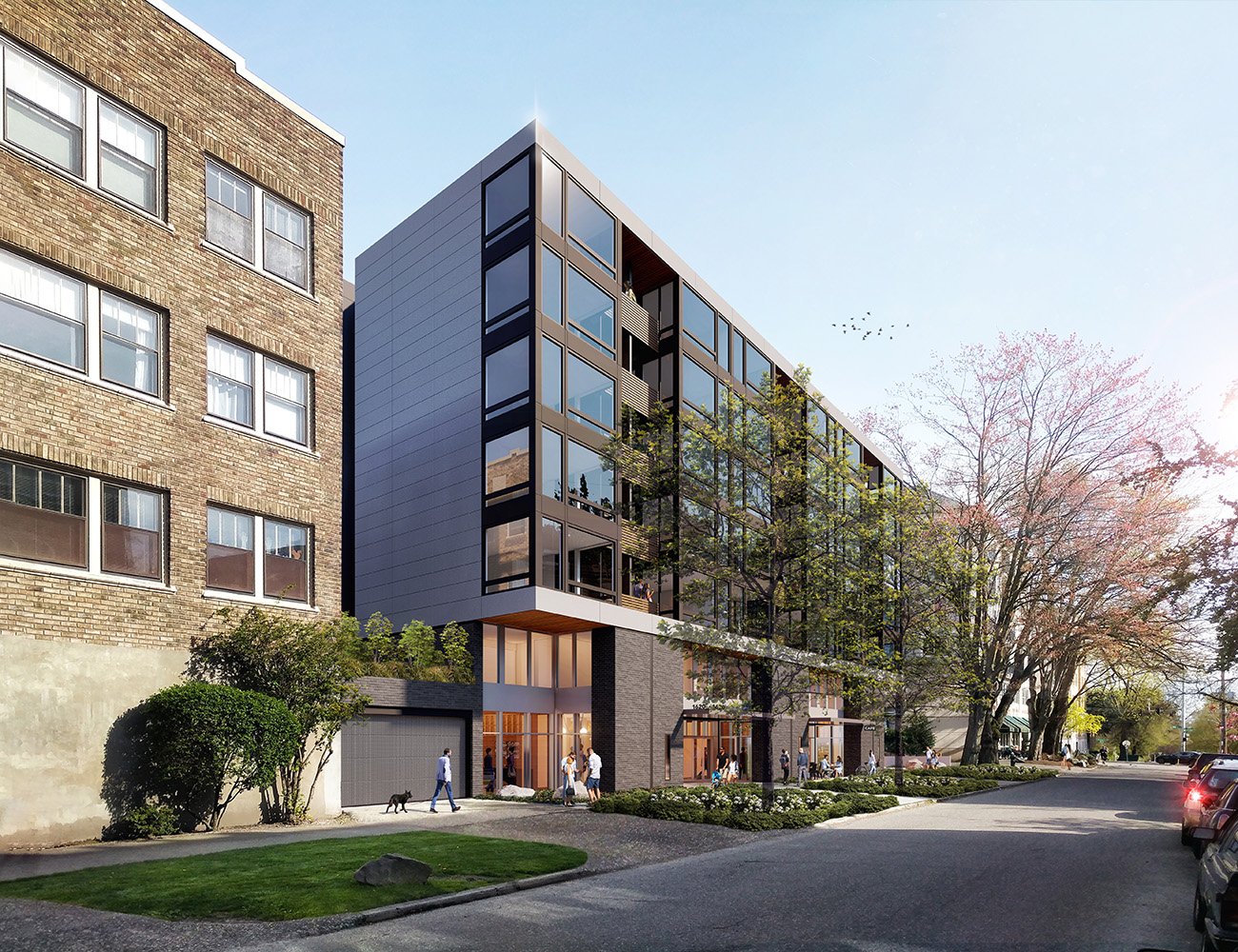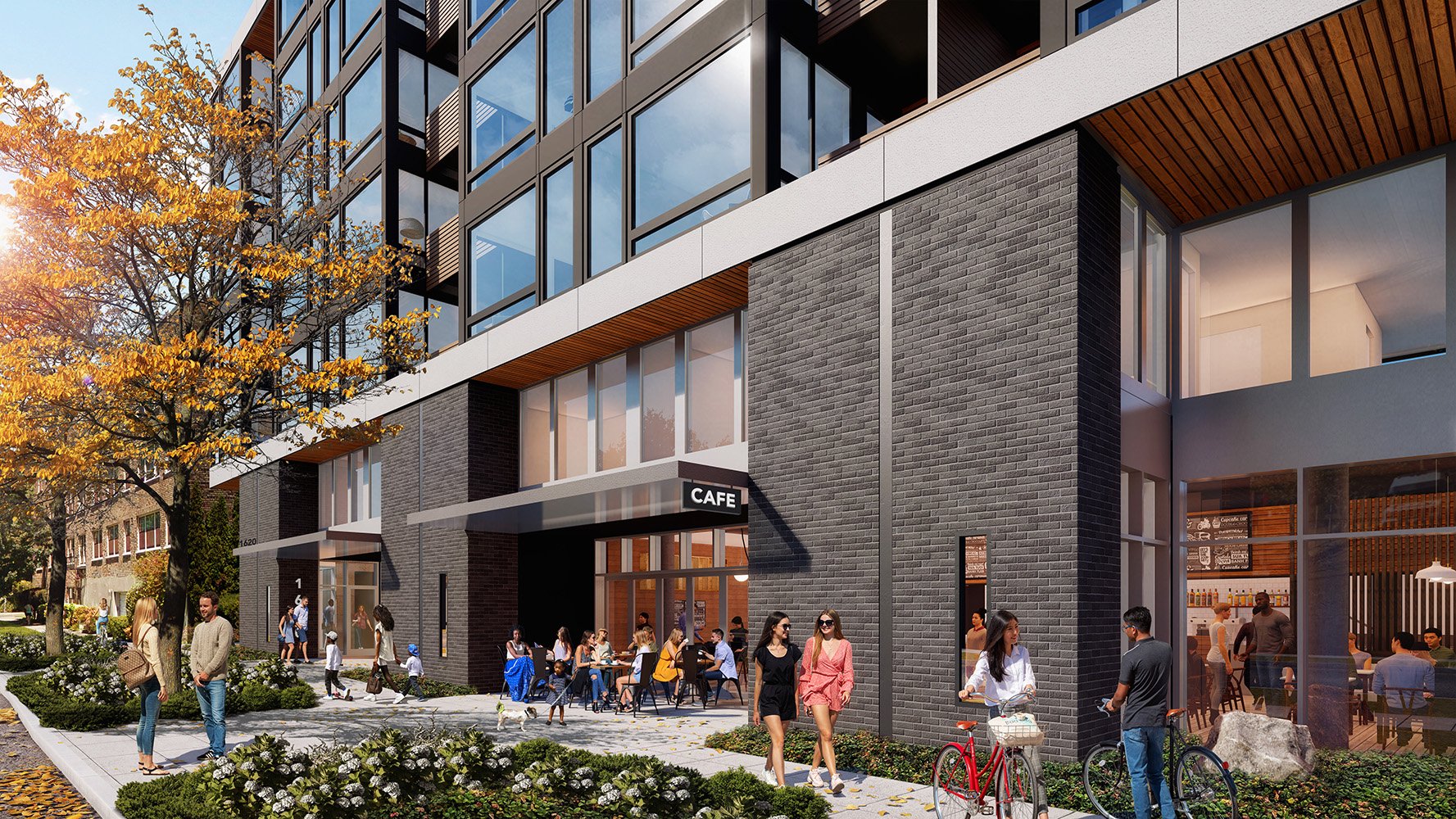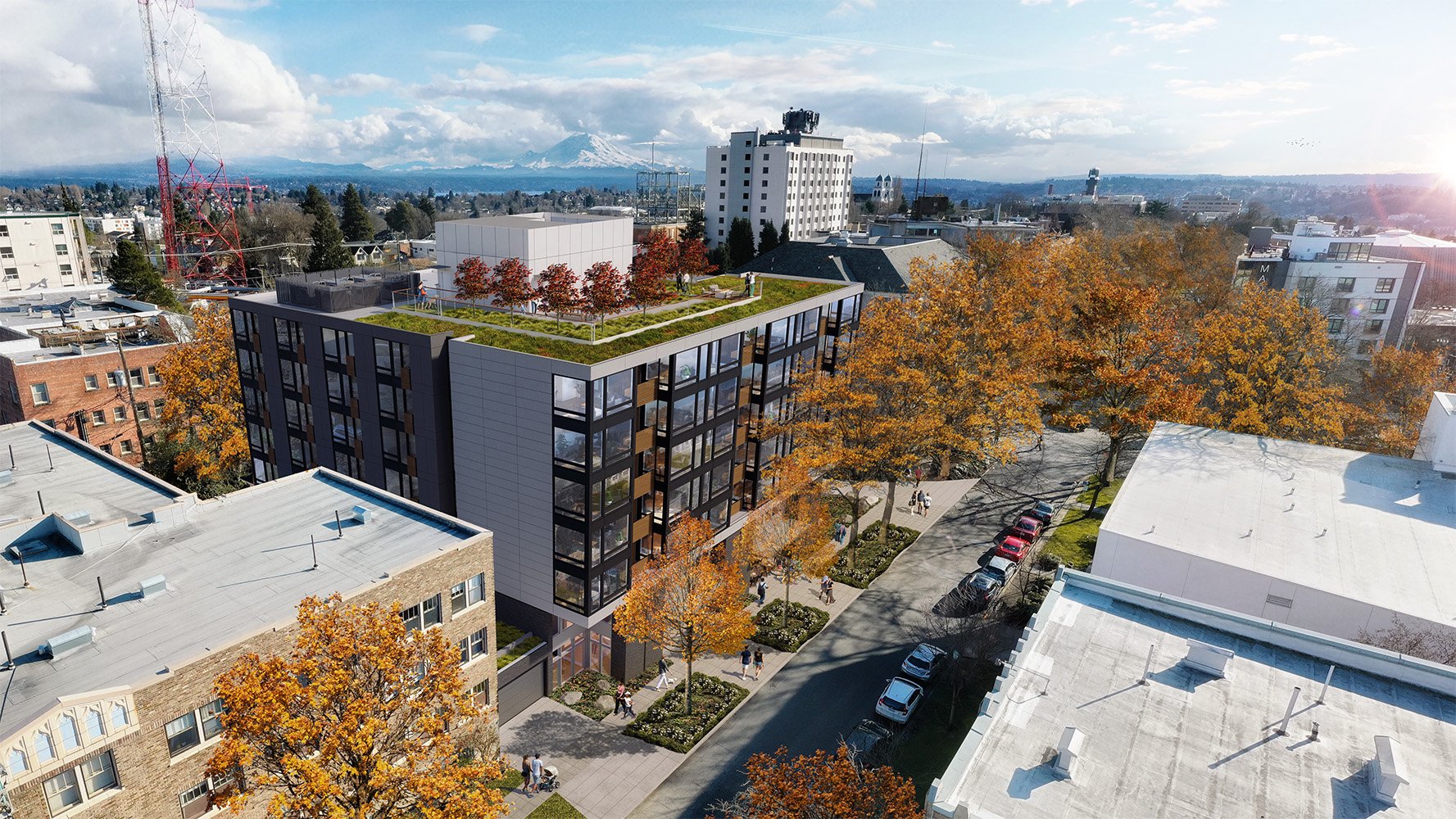1620 16th Ave - JFS
1620 16th Ave - JFS
Seattle, WA
1620 16th Avenue is a proposed seven-story mixed-use apartment building located in Seattle’s Capitol Hill neighborhood. The building’s proximity to the Pike-Pine corridor to the west and the 15th Avenue commercial center to the north support a walkable, urban lifestyle. It is located at the transition from larger institutional and commercial buildings along E Madison Street and generally smaller residential apartment buildings to the north. The proposed project secured a Contract Rezone of the north parcel to extend the NC3-65 zoning over the entirety of the site.
The building is planned to provide 88 studio, open one-bedroom, and one-bedroom apartment units to the neighborhood, and will include on-site leasing and building management offices, residential lounge and communal spaces, a bicycle repair shop and secure parking, and resident storage. The ground level also provides 1,460-sf of commercial space configured for a restaurant or café. Locating this space nearest to existing shops on 16th Avenue allows the project to support the transition in this neighborhood.
The building’s “L-shaped” massing provides appropriate and generous setbacks to its neighbors and orients units advantageously. Lushly landscaped setbacks maintain daylight access for the neighboring building to the north while providing separation and privacy for residents of both buildings.
Careful consideration of the streel level along 16th Avenue responds to the differing scales and uses to either side of the project. A double-height commercial base is proportionally balanced with the residential levels above and provides distinct points of entry and pockets of activity for the building’s different users.
Renderings: Feature Graphics
Client
Jewish Family Service
Data
88 units
102 parking spaces
109,450-sf total
1,475-sf retail
Completed
TBD
Related Projects






