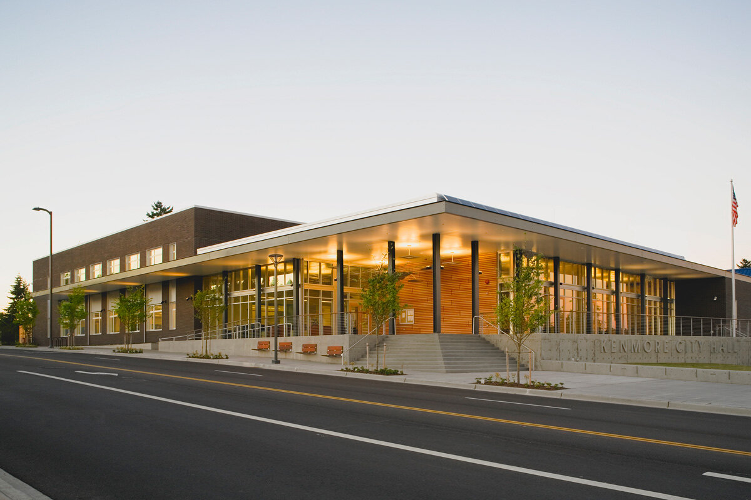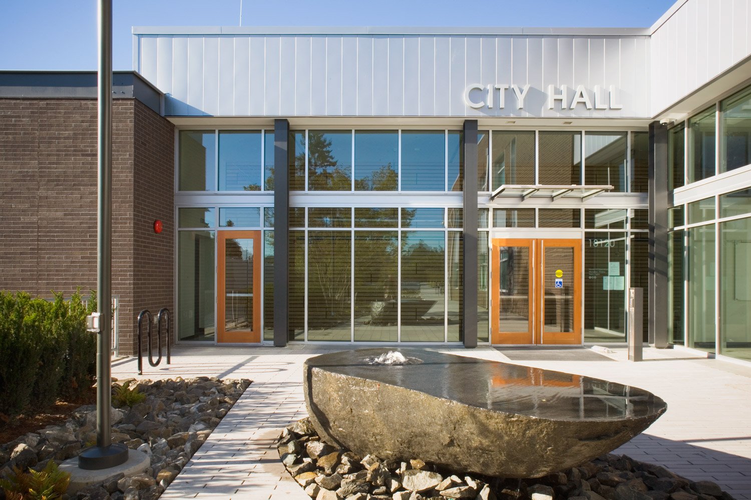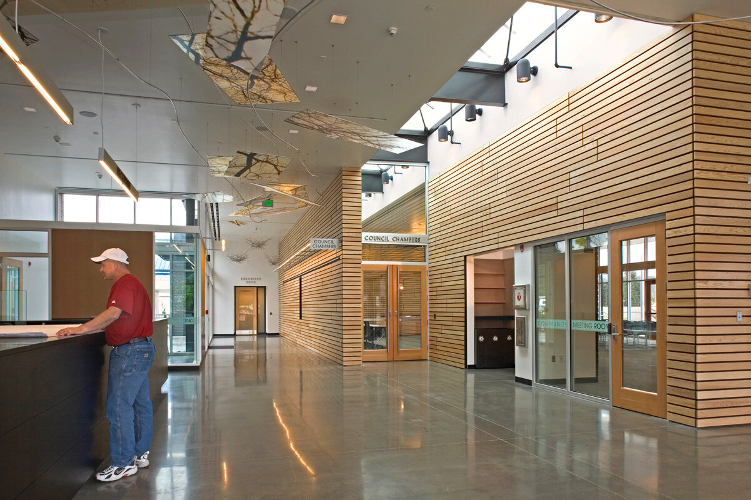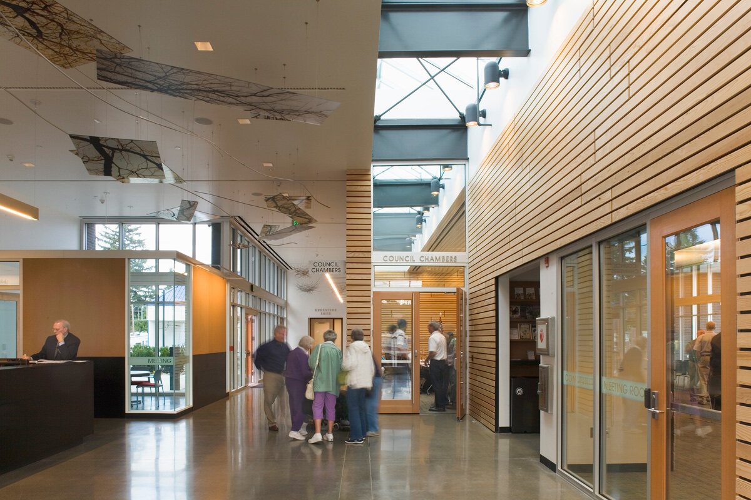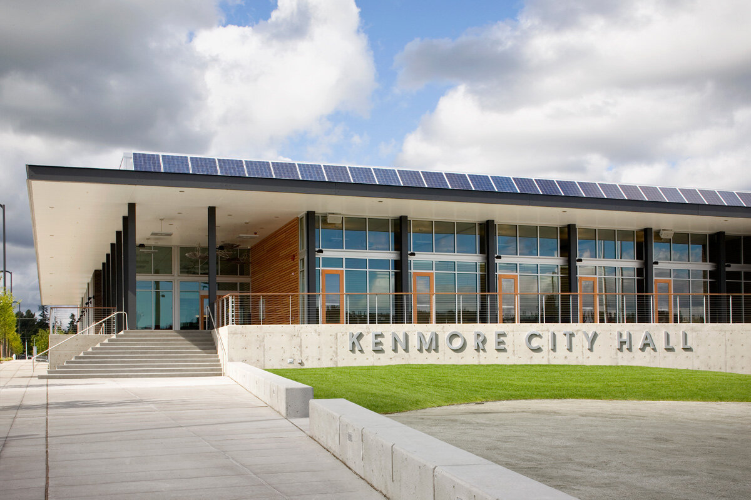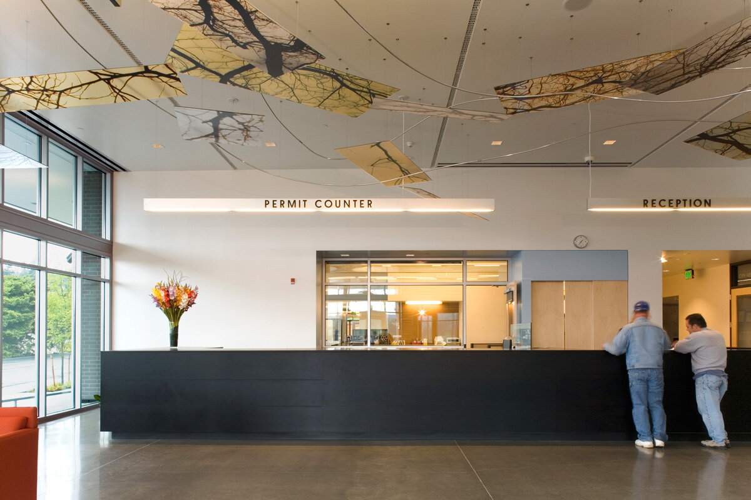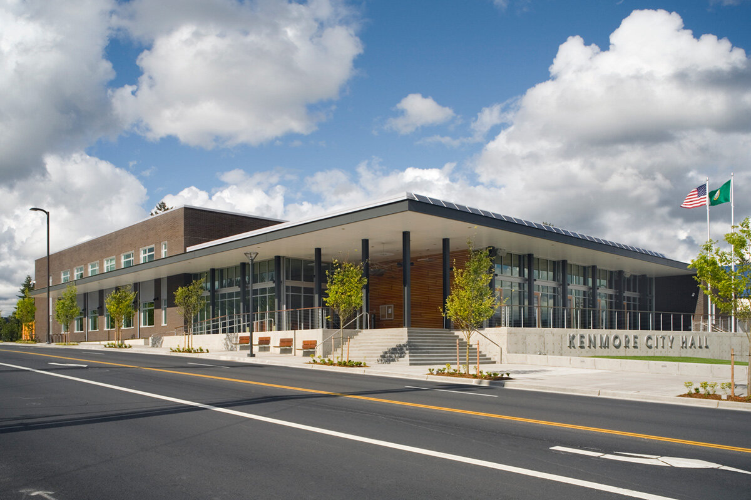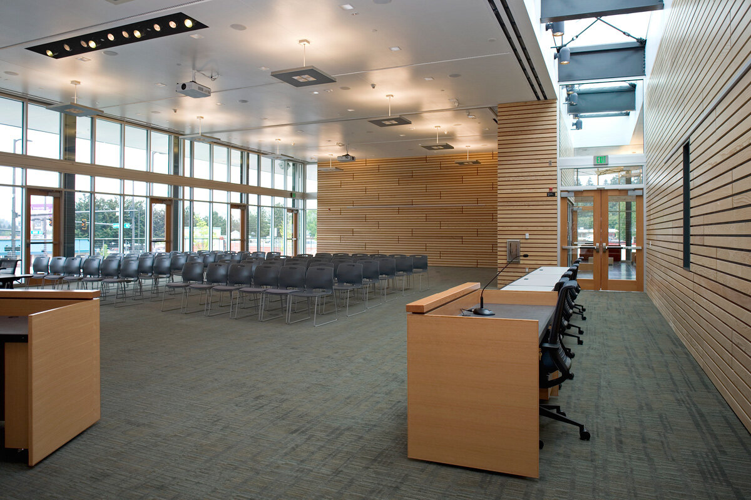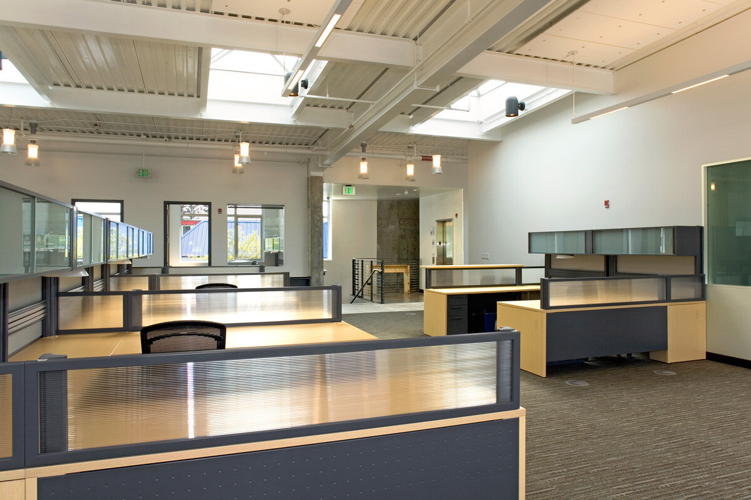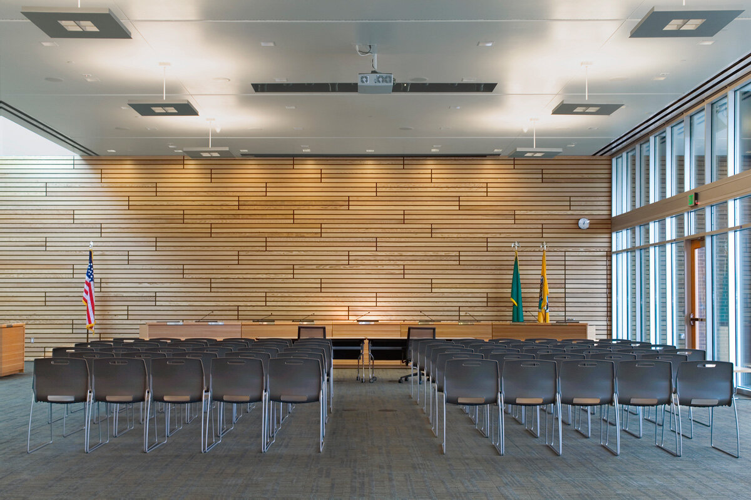Kenmore City Hall
Kenmore City Hall
Kenmore, WA
Located at the north end of Lake Washington, the City of Kenmore is a highly desirable residential community with a population of 21,000 residents.
Given its fairly recent incorporation (1998), the city had no real civic presence. Responding to a need to vacate the city’s leased office space, the citizens voted to design and construct a new City Hall complex worthy of their aspirations for the future. Weinstein A+U was tasked with creating a master plan for the future: new city hall, future police precinct, skate park, festival area, and a public plaza.
Phase one was the creation of City Hall. Its location: an area defined by one-story commercial buildings and surface parking lots. By making the decision to site the facility at the brow of a slight hill, today the building has a commanding presence over the downtown business district. To the south, views of Lake Washington.
The new facility is comprised of two elements: a cost effective and efficient two-story administrative office building and a one-story pavilion. The pavilion contains the entry lobbies, transaction counter, council chambers, council meeting room, and a community meeting room. An operable partition allows the council chambers and the community meeting room to be combined into one larger space.
The ceiling of the community spaces extends over the adjacent terrace as a broad roof element, blurring the line between interior and exterior civic space. The facility includes a temporary Emergency Operations Center. It is also built to Essential Facility standards.
Recognition
Association of Washington Cities Municipal Excellence Awards, The Coolest City Hall, 2015
AIA Northwest & Pacific Region Awards, Merit Award, 2011
Photography: Michael Burns
Client
City of Kenmore
Data
37,000 sf total
21,000-sf city hall
16,000-sf parking garage
Completed
2010
Certifications
LEED Gold
Related Projects

