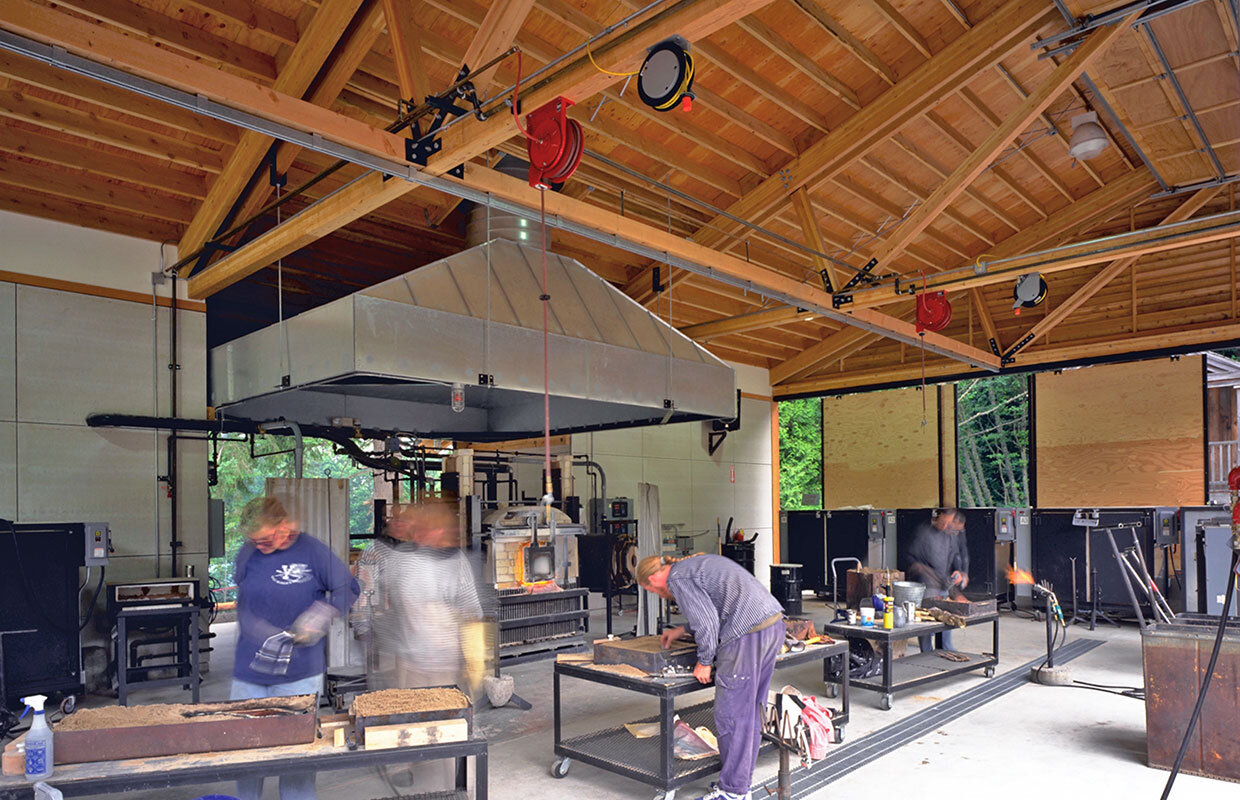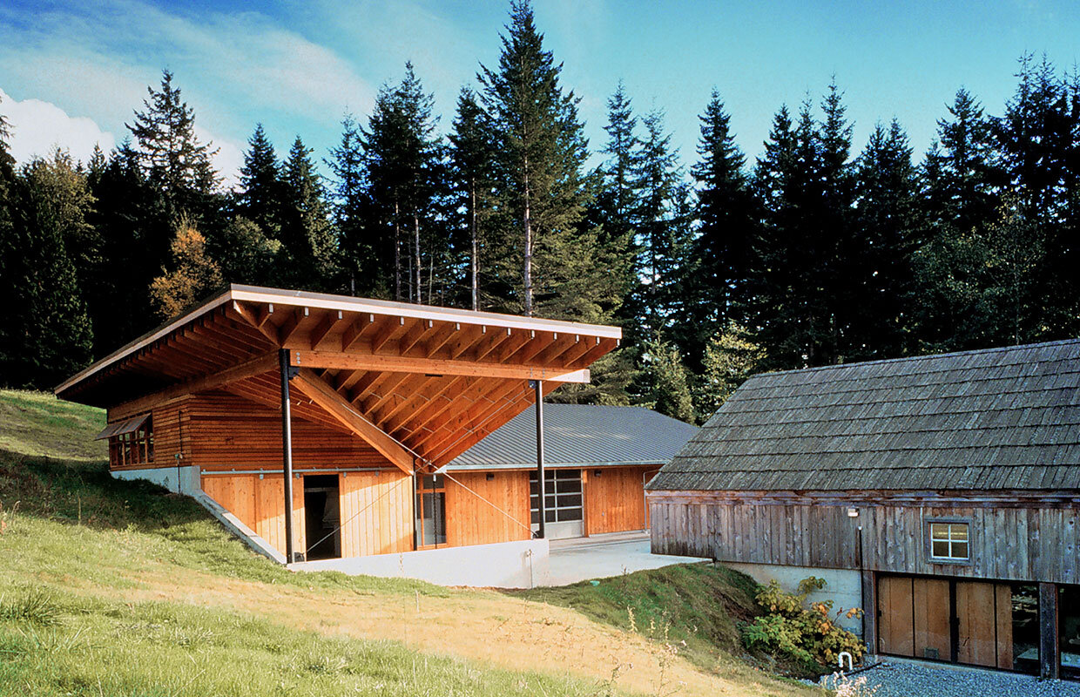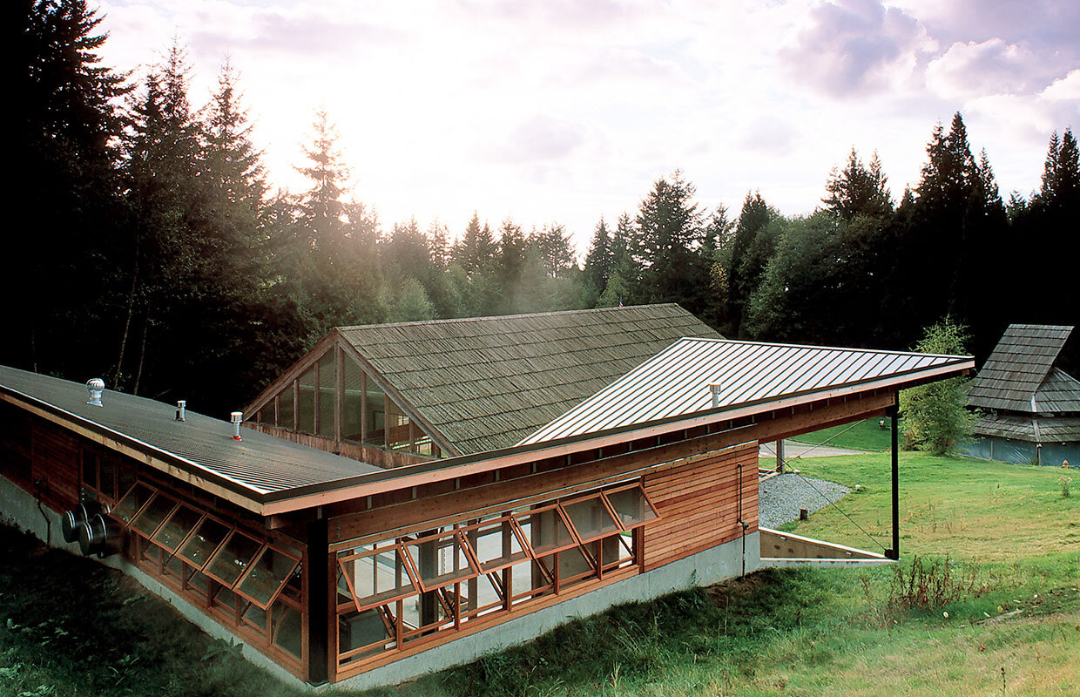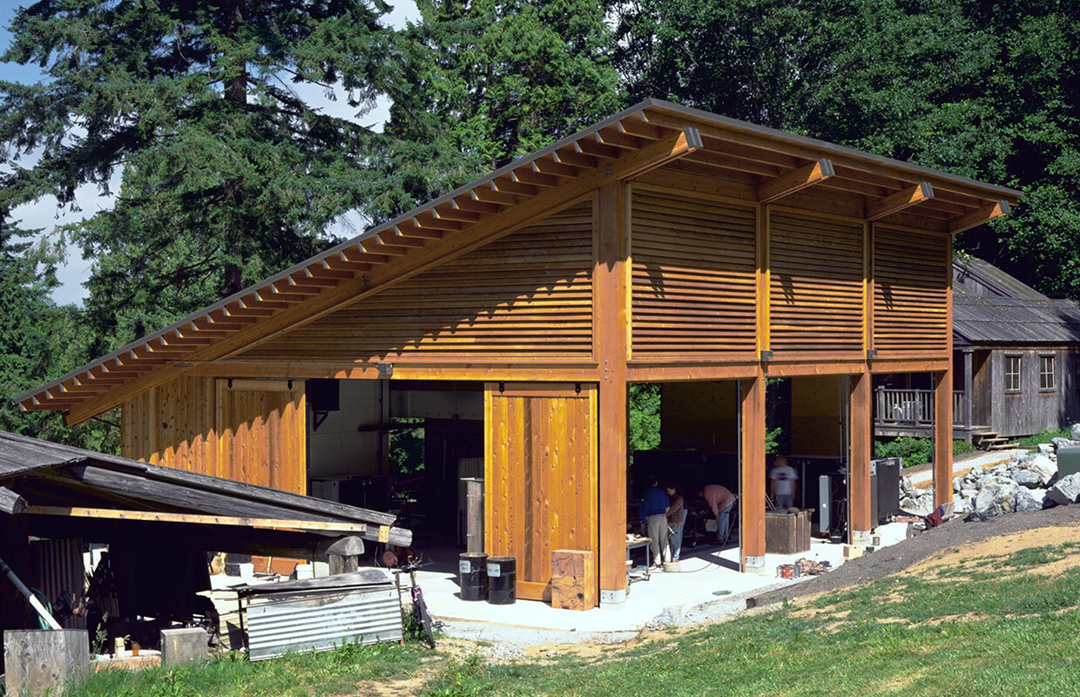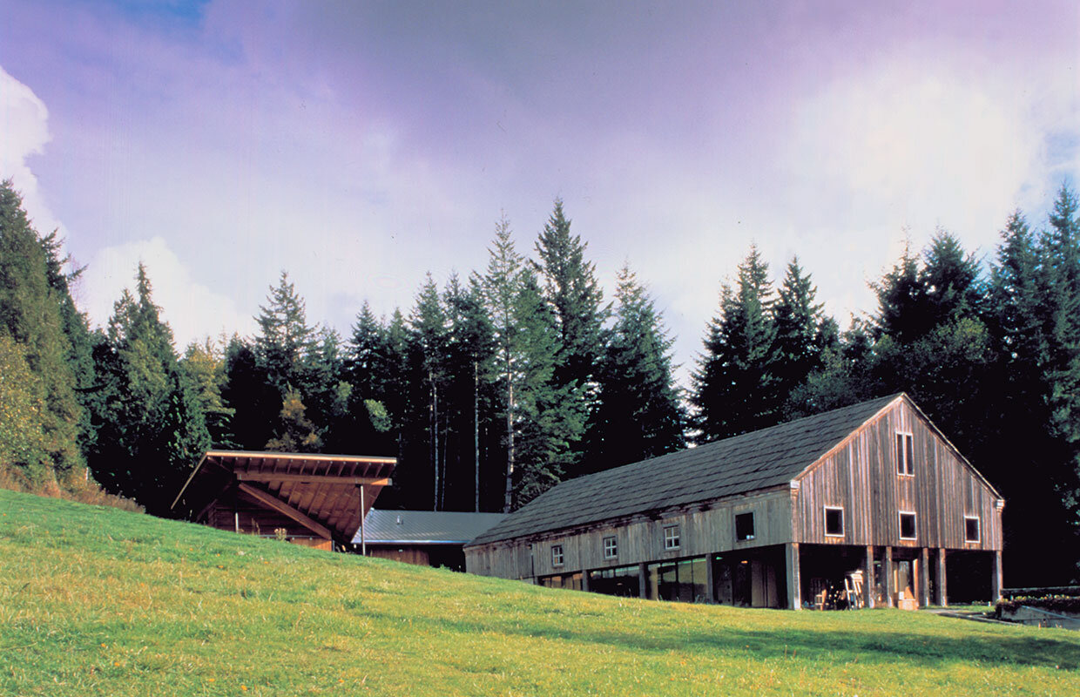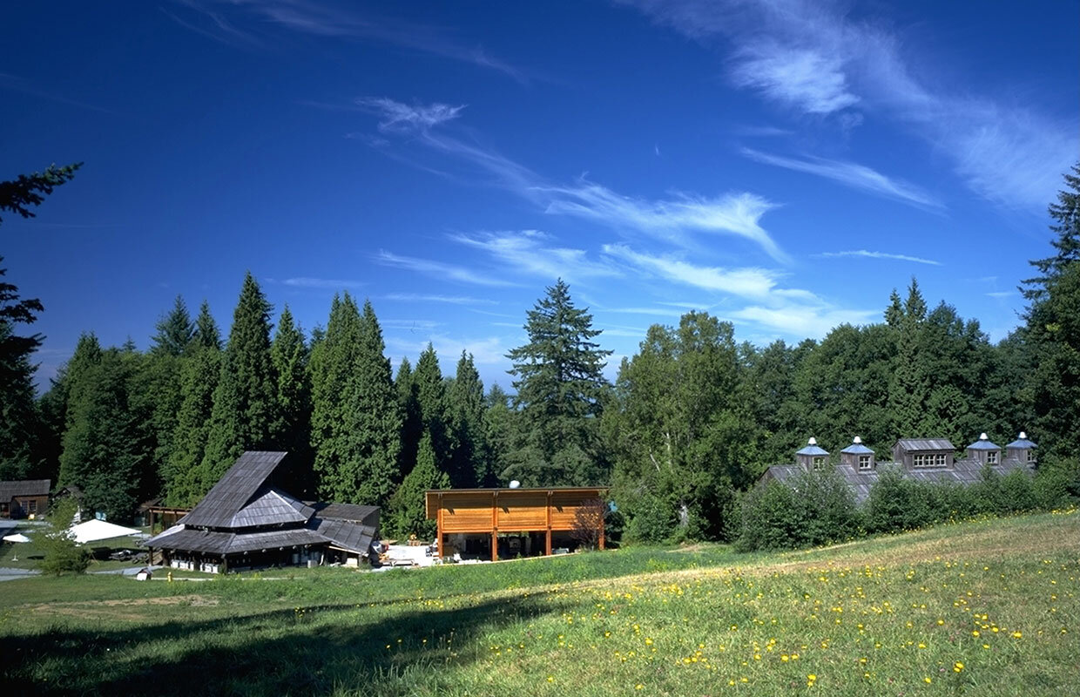Pilchuck Glass School Hot Shop Annex and Studio Annex
Pilchuck Glass School Hot Shop Annex and Studio Annex
Stanwood, WA
Over a period of years, Weinstein A+U made numerous improvements to the Pilchuck Glass School campus including a master plan update, design and construction of 18 housing units, renovations and additions to the iconic lodge, and the construction of two dedicated teaching facilities. The challenge: ensuring compatibility between the existing campus buildings and the new, while at the same time establishing a distinct identity for the new buildings.
The hot shop annex is located adjacent to the school’s iconic glass blowing hot shop at the center of the campus. It is a simple, open shed, reflecting both the programmatic requirement for unobstructed teaching space as well as maximum ventilation. The interior focus is the furnace and its large exhaust hood where glass is heated to over 2,0000°F and ladled into sand molds. A retaining wall and embankment to the east provide an informal viewing gallery for students.
The studio annex is a simple L-shaped shed structure that surrounds the existing studio building, creating a sunny work area between the two buildings. A large covered porch that orients to the center of campus provides exterior work and socializing space.
Recognition
American Wood Council/AIA Merit Award, 2001 (Studio Annex)
AIA Northwest & Pacific Region Awards, Honor Award, 1999 (Studio Annex)
AIA Seattle Honor Awards for Washington Architecture, Commendation, 1998 (Studio Annex)
AIA Northwest & Pacific Region Awards, Honor Award, 1997 (Hot Shop Annex)
AIA Seattle Honor Awards for Washington Architecture, Commendation, 1996 (Hot Shop Annex)
Jury Comments
“A utilitarian building of minimal materials that shows how a building becomes architecture. How conduit comes down the wall, how connections are made, how materials are crafted beautifully. Everything is considered, though all are modest materials. Someone cared.”
1997 AIA Northwest & Pacific Region Jury
“An elegant shed, marrying industrial use with a vernacular building type. Very clear, with a powerful simplicity.”
1996 AIA Seattle Chapter Jury
Photography: Michael Shopenn
Client
Pilchuck Glass School
Data
2,100-sf hot shop annex
2,200-sf studio annex
Completed
1998
Related Projects

