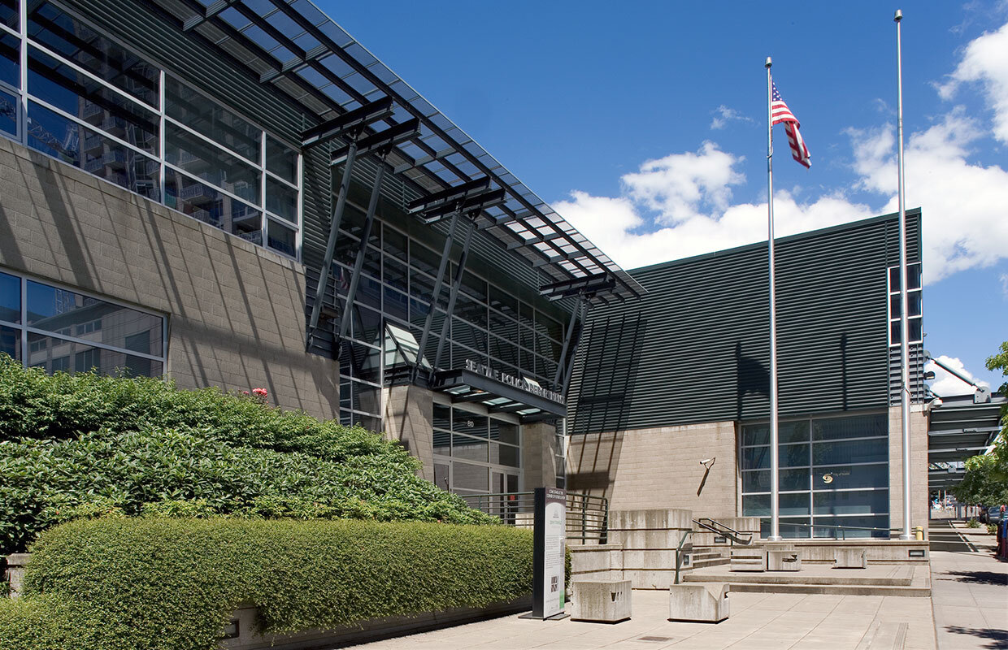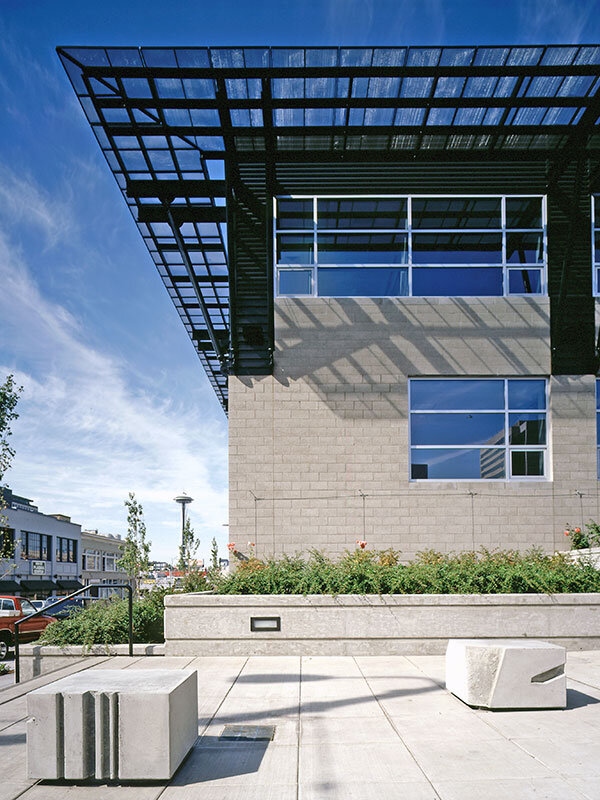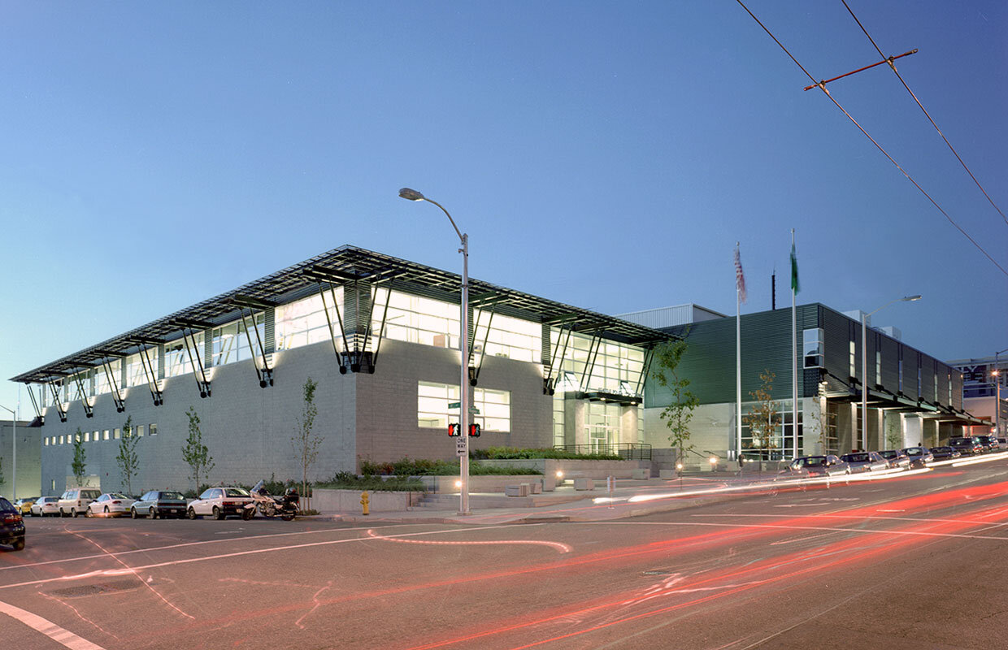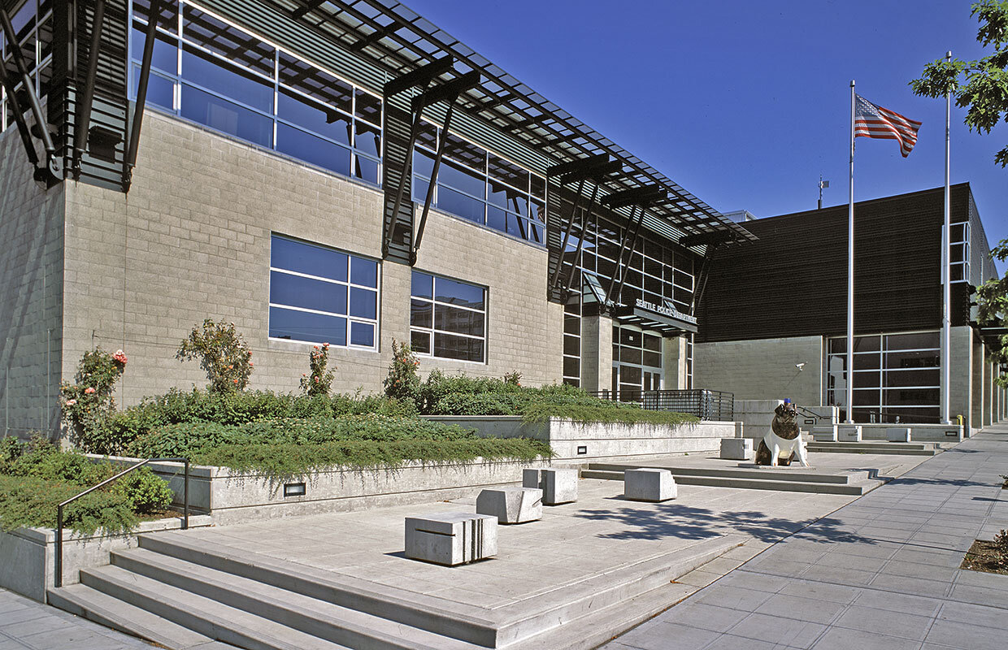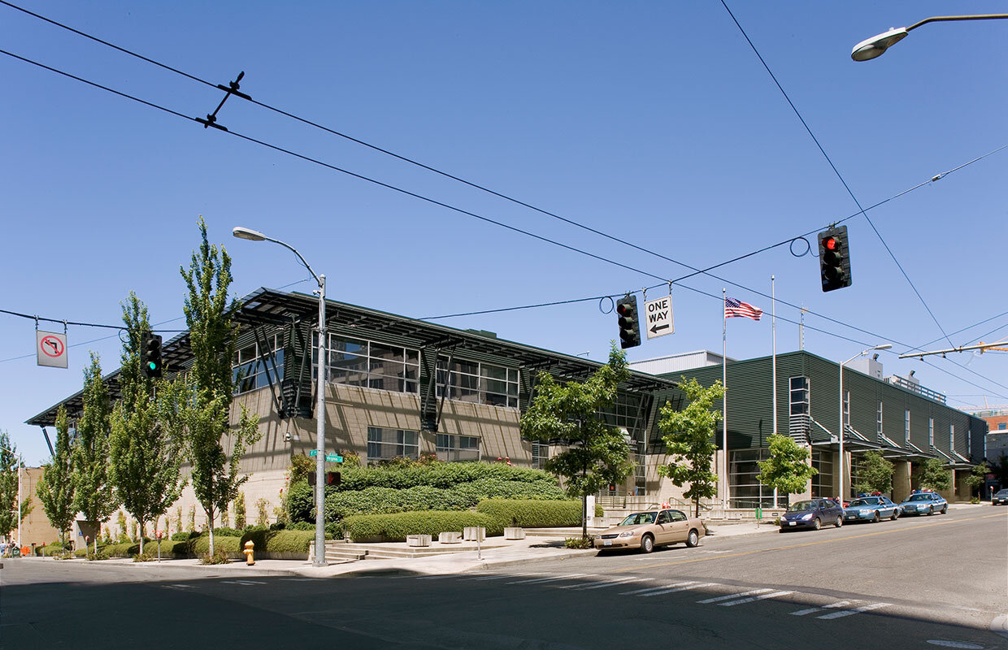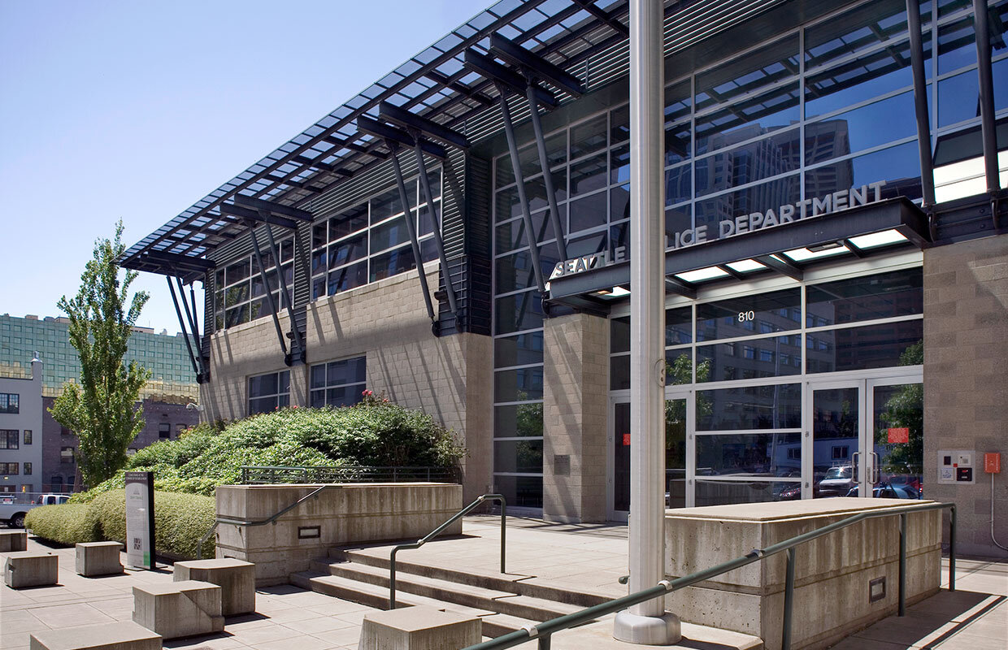West Police Precinct / 911 Communication Center
West Police Precinct / 911 Communication Center
Seattle, WA
The Seattle Police Department intended their largest police precinct station engage its downtown site and make a contribution to the pedestrian realm.
In response, the three-story, L-shaped facility occupies the perimeter of its 46,000-sf site while maintaining a public plaza at its sunny southwest corner. The facility is organized around a private central courtyard that serves as an “in-city oasis” for the patrol officers. Essential patrol functions are located in a two-story wing that includes locker rooms, roll-call room, and administrative offices.
The 911 Communications Center is located on the second level above specific police functions (suspect processing and a sally port). These secure functions are screened from public view by a neighborhood service center and a magistrate’s office. Both two-story building elements sit atop a base structure that includes the police bike patrol facility, parking garage for patrol vehicles, and common support spaces.
The essential materials of ground-face Concrete Masonry Units (CMU), corrugated metal siding, and an aluminum glazing system were selected for their low initial cost and long-term maintenance performance. A higher level of composition and detailing elevates the assemblage to a civic presence in both scale and appearance.
Recognition
AIA Northwest & Pacific Region Awards, Honor Award, 2000
AIA Seattle Honor Awards for Washington Architecture, Honor Award, 1999
AIA Washington Civic Design Awards, Merit Award, 1999
Jury Comments
“The building makes a significant contribution to the enhancement of the public realm of the city and sets a standard for the future design of institutional facilities of this type. Contrary to the prevailing conventional character of this building program, the architect has found in this building the way to express these strict program requirements into a humane and rich architectural statement.”
- 1999 AIA Seattle Chapter Jury
Photography: Michael Burns, Michael Shopenn
Client
City of Seattle Fleets & Facilities Department
Data
85,000-sf facility
Completed
2000
Related Projects

